China Properties
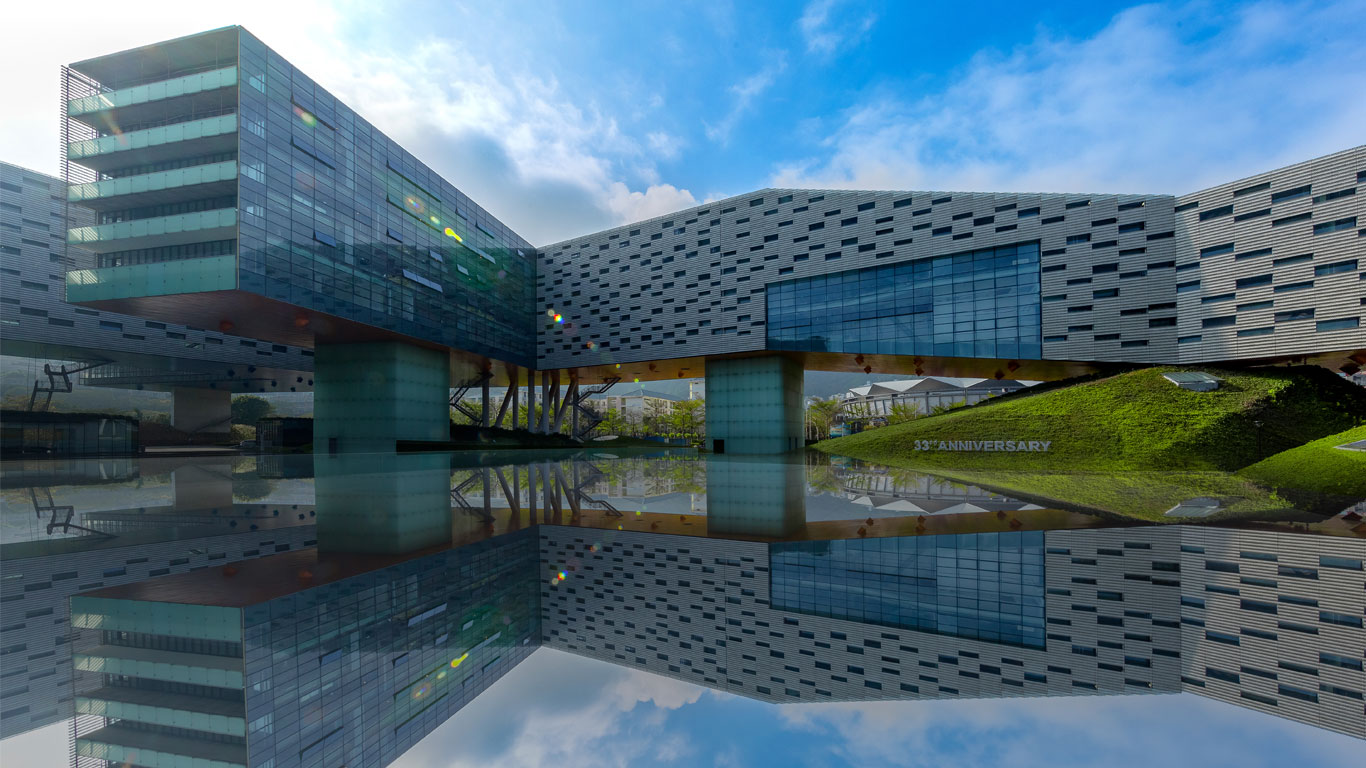
Shenzhen Vanke Center
Floating horizon, lying skyscraper;
The building is designed by world renowned architecture Steven Holl. The elevated body gives the green public space back to the town; the design is a presentation of Vanke's attitude towards nature, society and future.
Details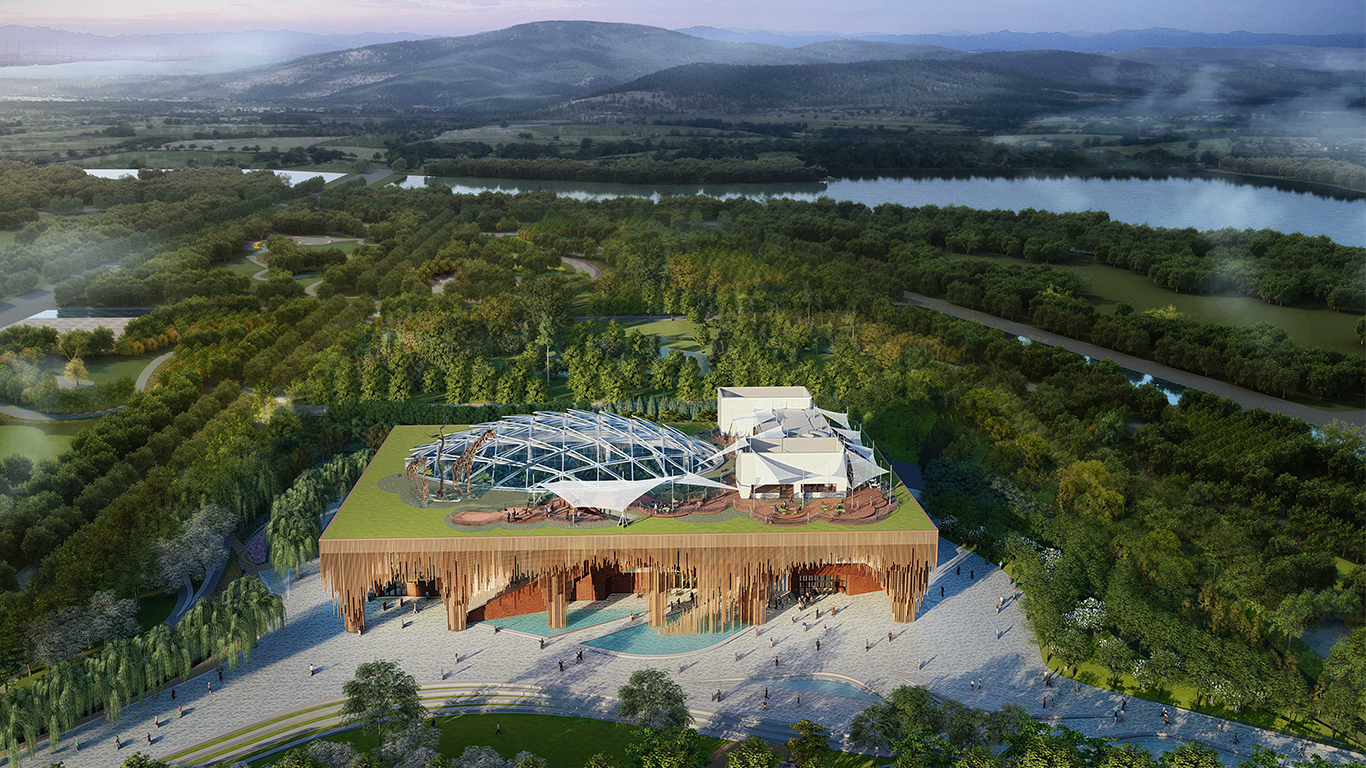
International Horti Cultural Exhibition 2019, Beijing, China
Botanic Garden is one of the four core venues of this Horti-Expo. It is located in the garden center which covers a site area of 39,000 meter square and a building area of 9,660 meter square, and it is the only venue that owns greenhouse exhibition. The architectural design concept is “rising horizon” with the building surface being inspired by plant roots.
Details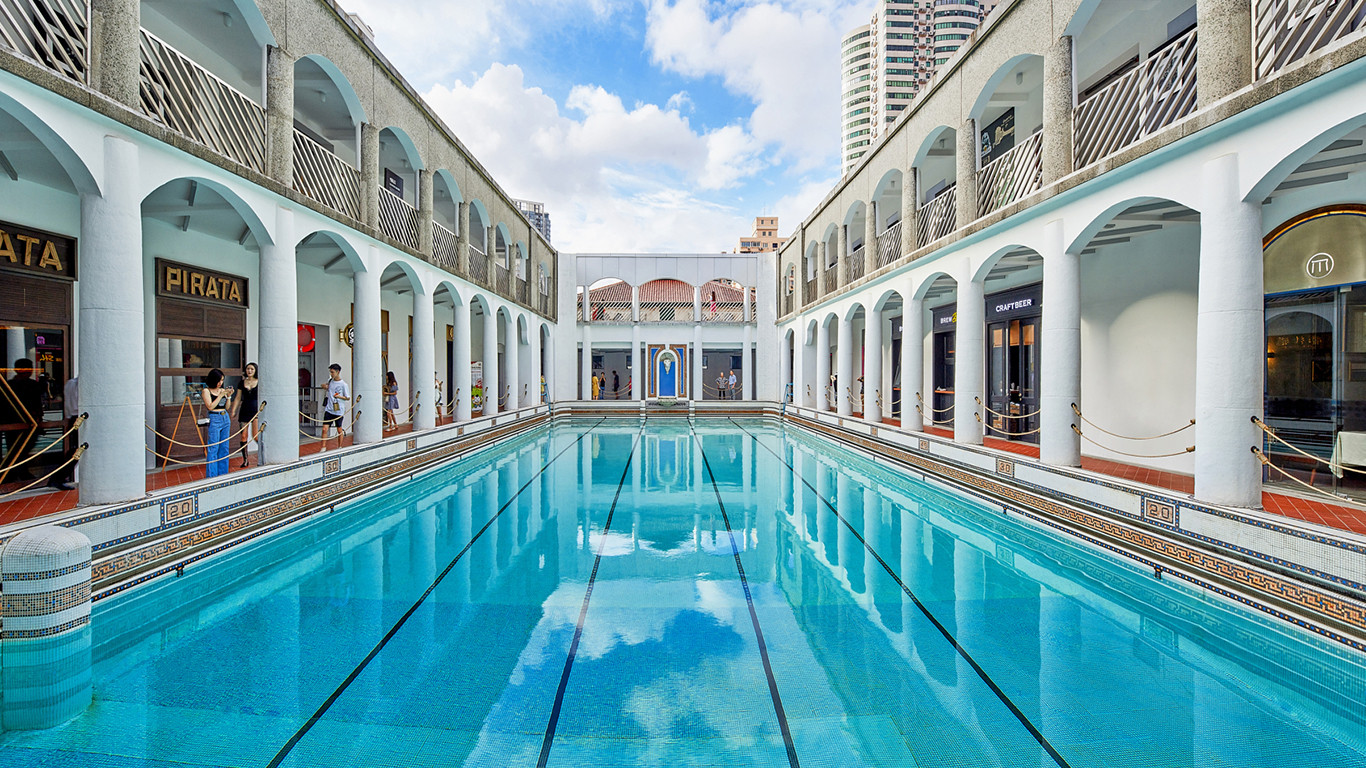
Columbia Circle
Columbia Circle is located in Changning district of Shanghai, which comprises 3 historical buildings and 11 industrial redevelopment architectures, including Sun Ke, Columbia Country Club, Old Navy Club.
Details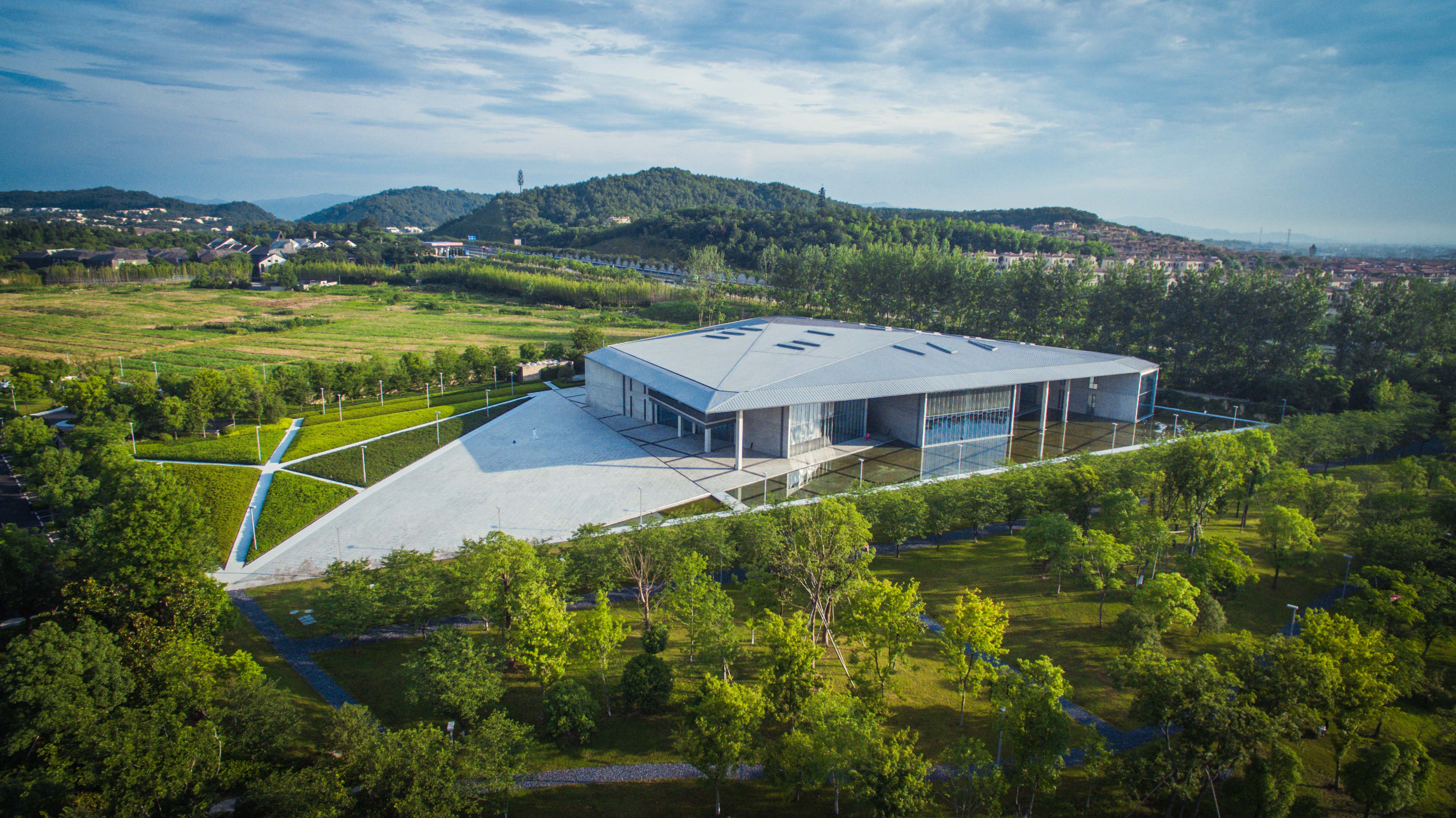
Hangzhou Liangzhu New Town
"People oriented. Nature oriented" is the vision of Liang Zhu. The Mei Li Zhou church, design and built by Japanese architects and engineers is an exquisite piece of architecture. Liang Zhu Museum, design by architect David Chipperfield became a world famous architecture destination.
Details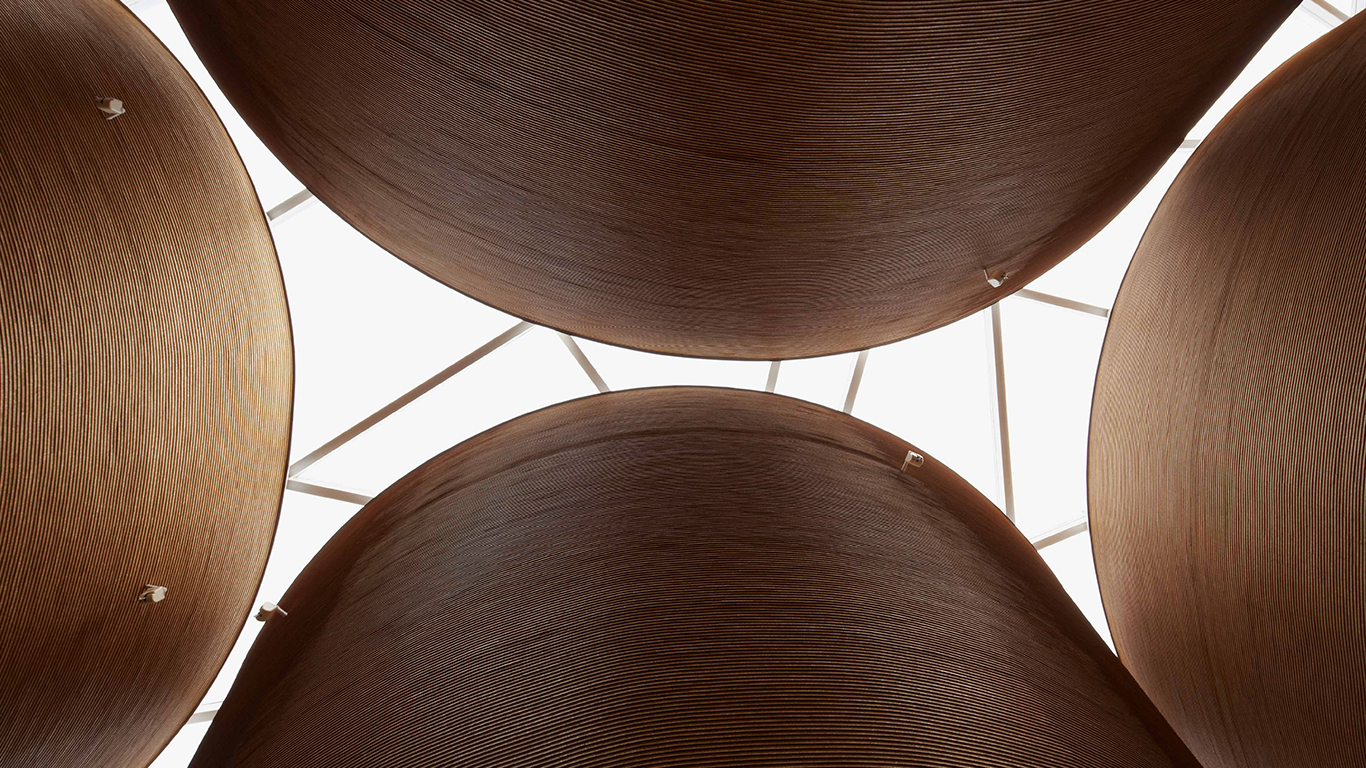
Shanghai Vanke Expo
"Respect the possibilities" is the theme of Shanghai Expo Vanke Pavilion and its name is "2049". 2049 can be a future for an individual, a city, a nation and even the planet earth. It also represents a journey towards the future which opens to immense possibilities. The design utilizes wheat straw as building material, 7 cylindrical form constitute to the overall massing with ETFE functions as connective roof.
Details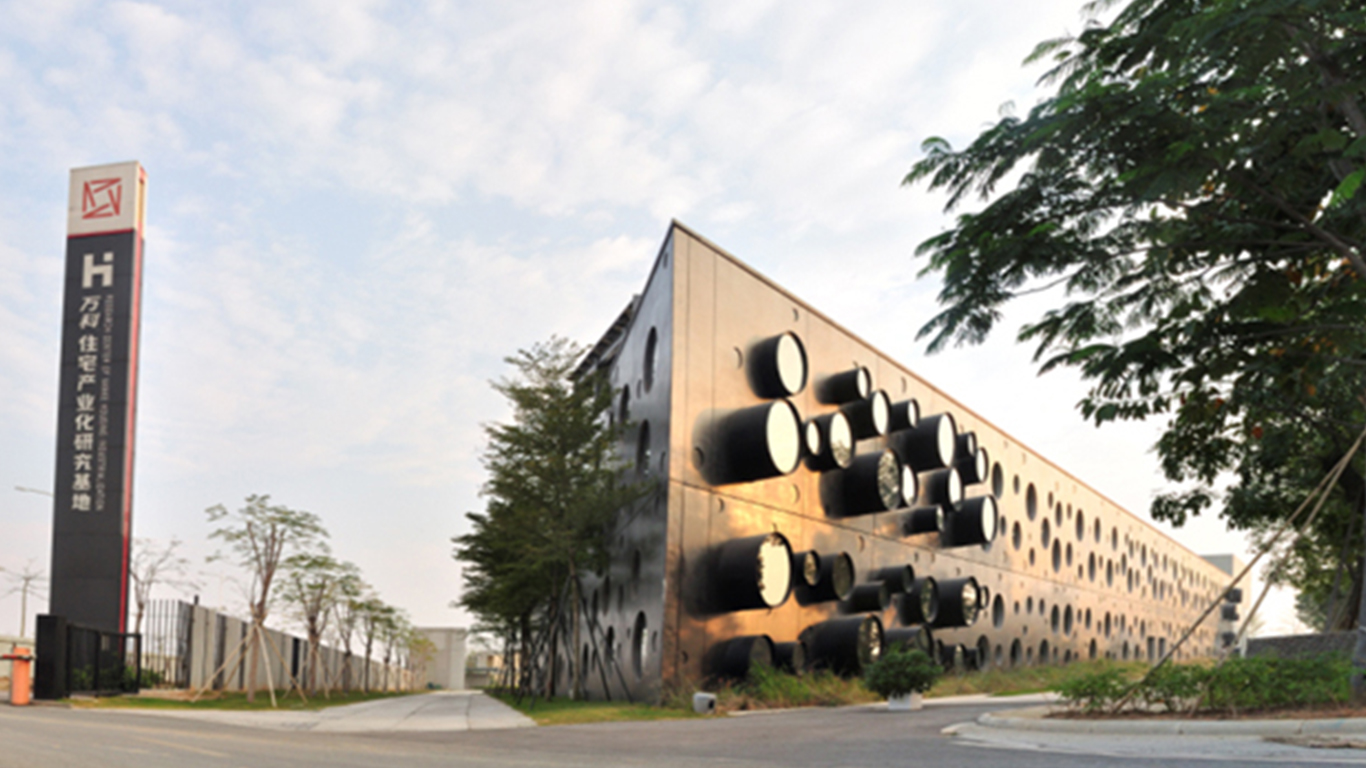
Vanke R & D Center
Located in Shenzhen, Vanke Architecture R&D Center is China Vanke's research base for construction industrialization. Untilizing China Vanke's onshore and offshore recourses, the place captures China Vanke's key technology advancement in industrialization and sustainability. By demonstrating these technology, the center has lead the development progress of the industry.
Details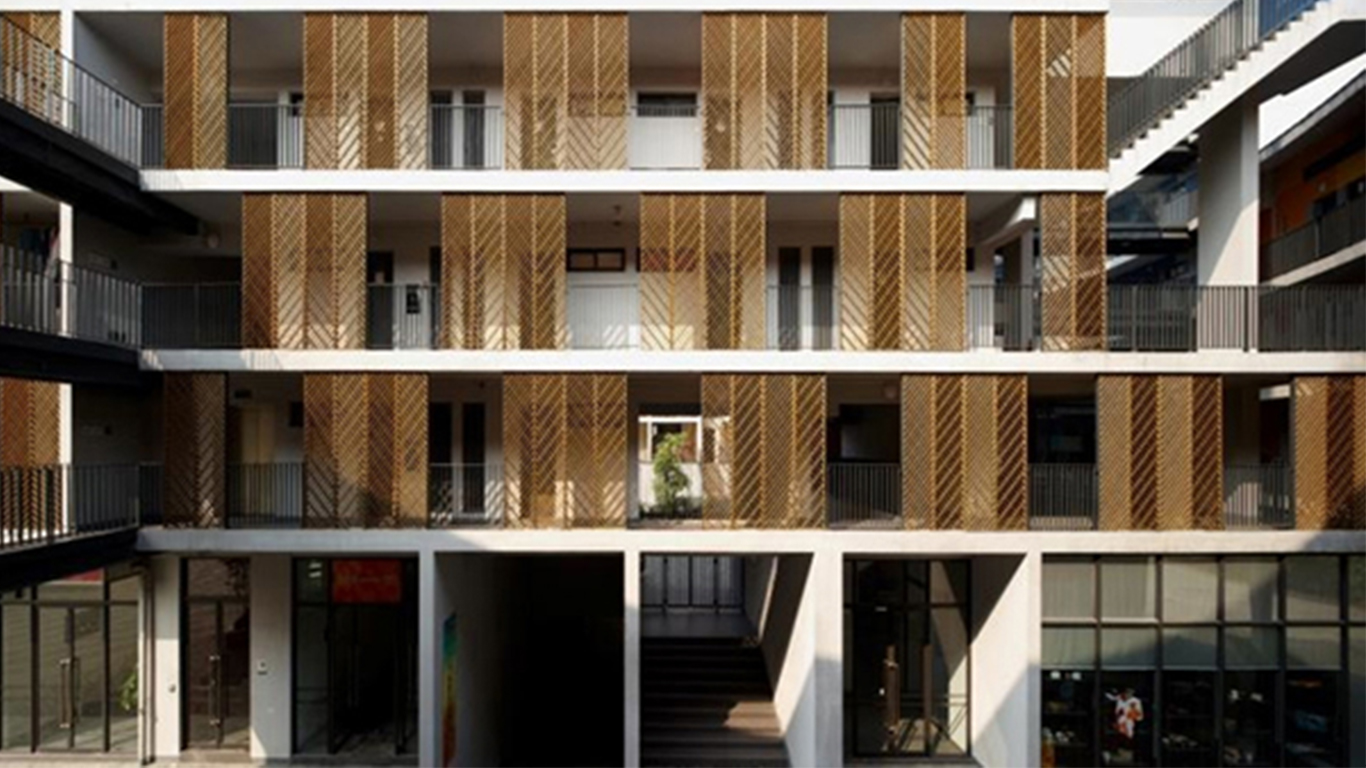
The Commune
With the ideal of "Housing Ownership for Ordinary People", the commune has created an affordable, presentable housing for low income people. Inspired by the "Earth Building" in Fujian, the commune gave the typology's traditional charm a modern twis: the self –management model has brought the community concept of Earth building back to modern urban living.
Details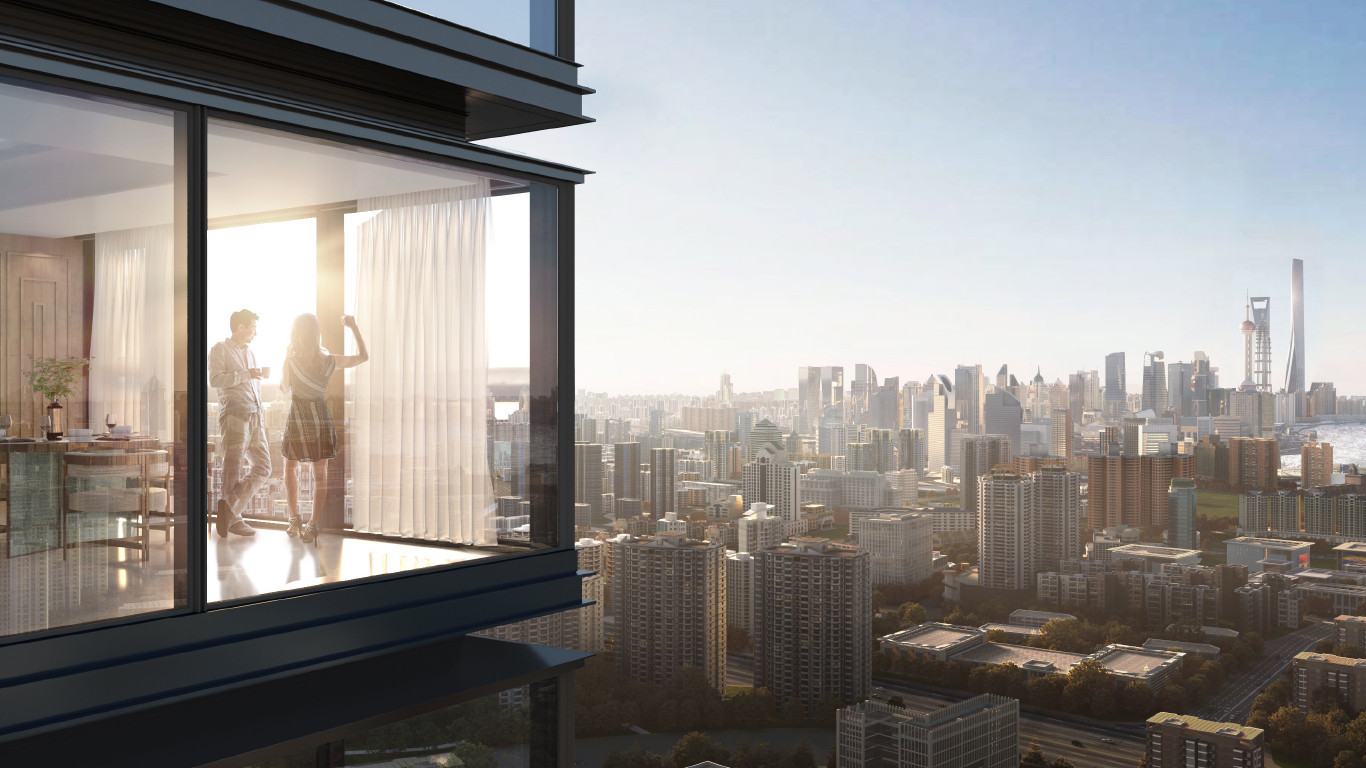
Oriental One
Located in Jing'an district of Shanghai, Oriental One is a commerical and residential complex. Jointly designed by Richard Rogers, SCDA Architects and Gillespises.
Details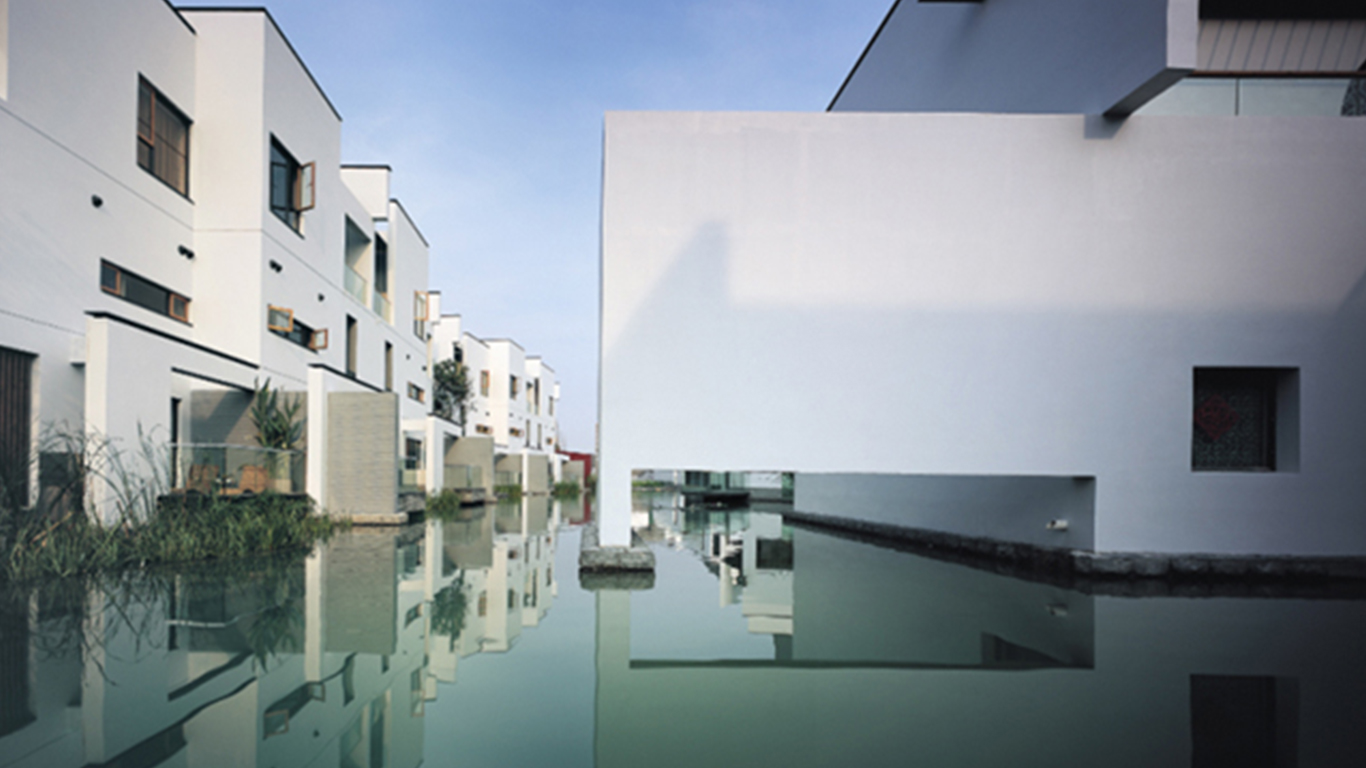
Vanke No.5 Garden
Located in Shenzhen, Vanke No. 5 Garden blends the An Hui Style with Jin style architecture, a harmonic conversation between the east and west. The design creates spaces that captures the essence of traditional Chinese cultural yet without compromising the convenience and aesthetics of modern urban live.
DetailsOverseas Properties
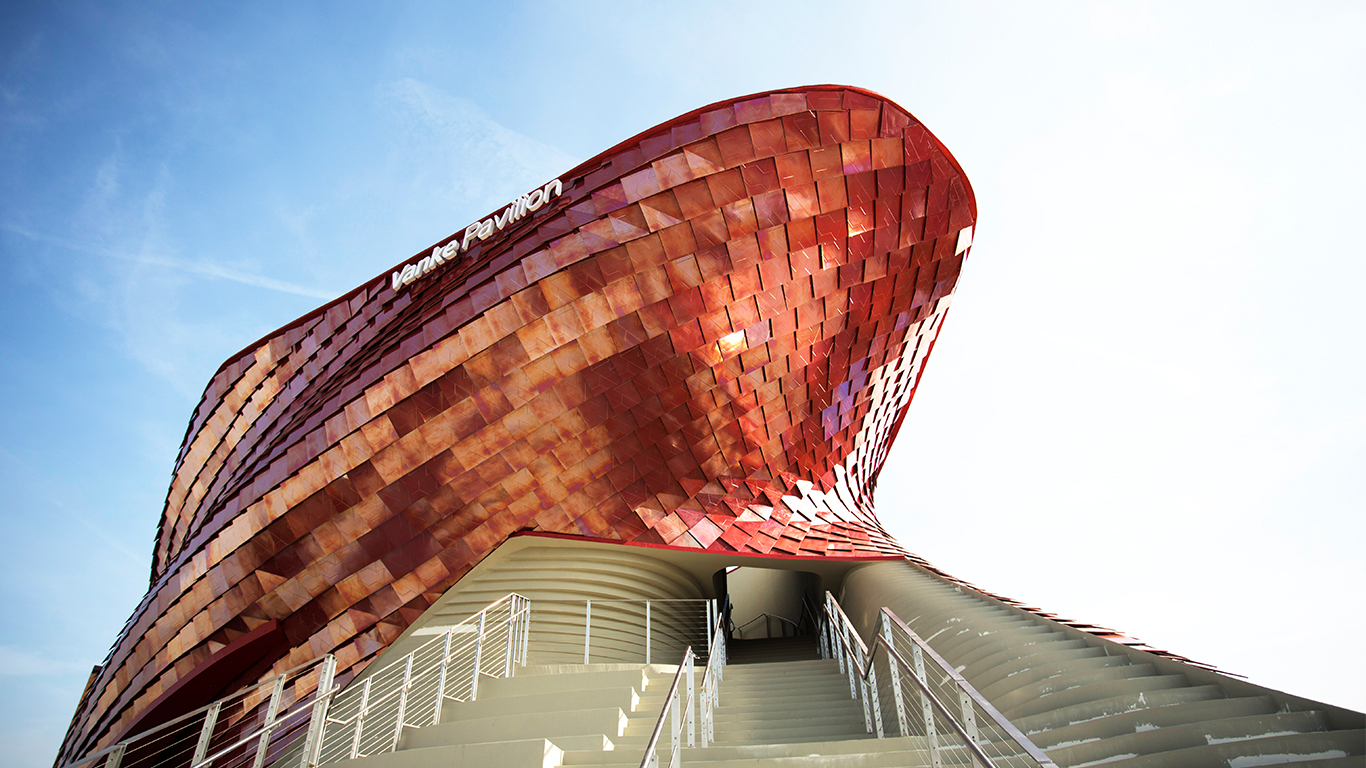
The Vanke Pavilion in Milan Expo
The Vanke Pavilion is designed by Daniel Libeskind, a world renowned architect and Chief Planner of the World Trade Center's reconstruction. The design concept is inspired by Chinese traditional landscape painting and China's agricultural symbol of terraced fields. The 4,000 pieces of red ceramic plates outside the pavilion look like fish scales in the sunshine and the whole building looks like a coiled dragon, implying the agricultural society's prayers for good harvest as well as ample food and clothing.
Details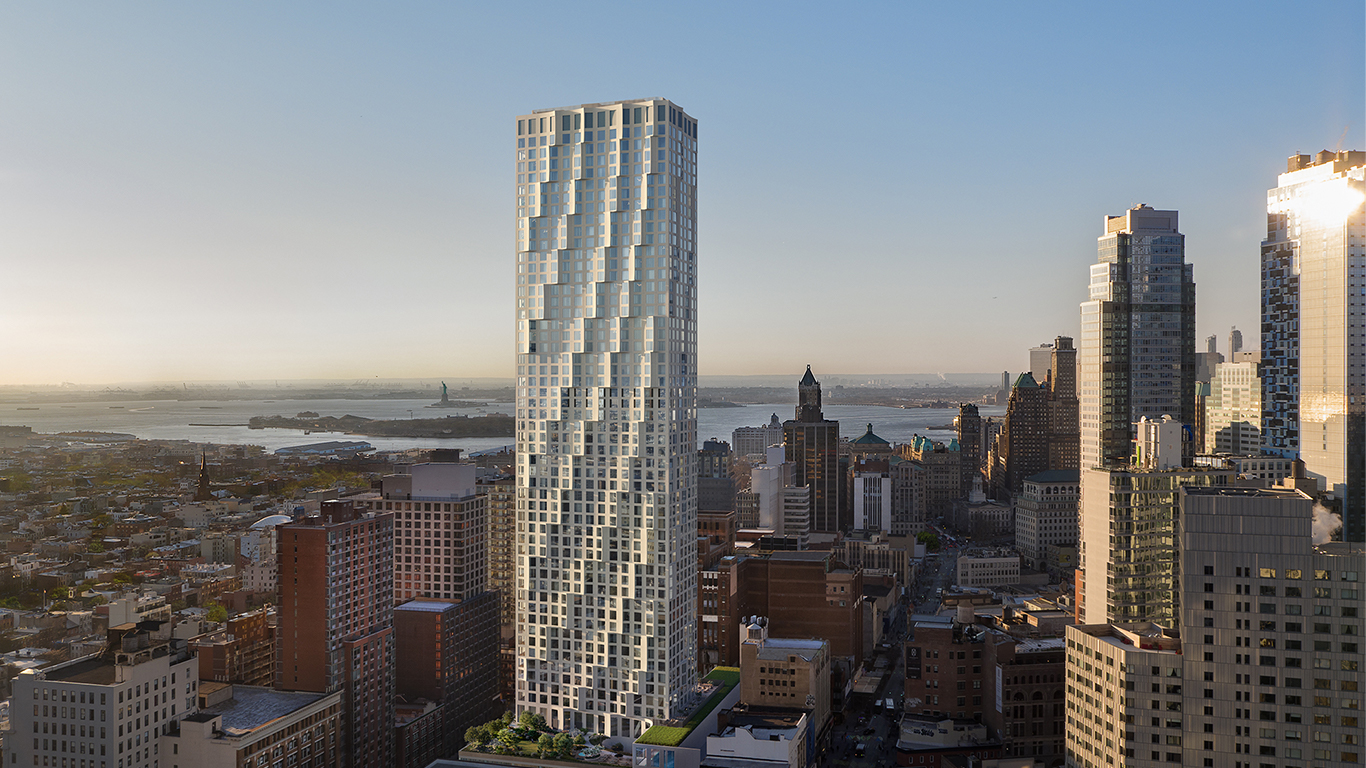
11 Hoyt
Designed by MacArthur Genius Grant winning architect Jeanne Gang, 11 Hoyt brings together a global design team with deep roots in Brooklyn, New York City. This project is developed by Vanke US and Tishman Speyer.
Details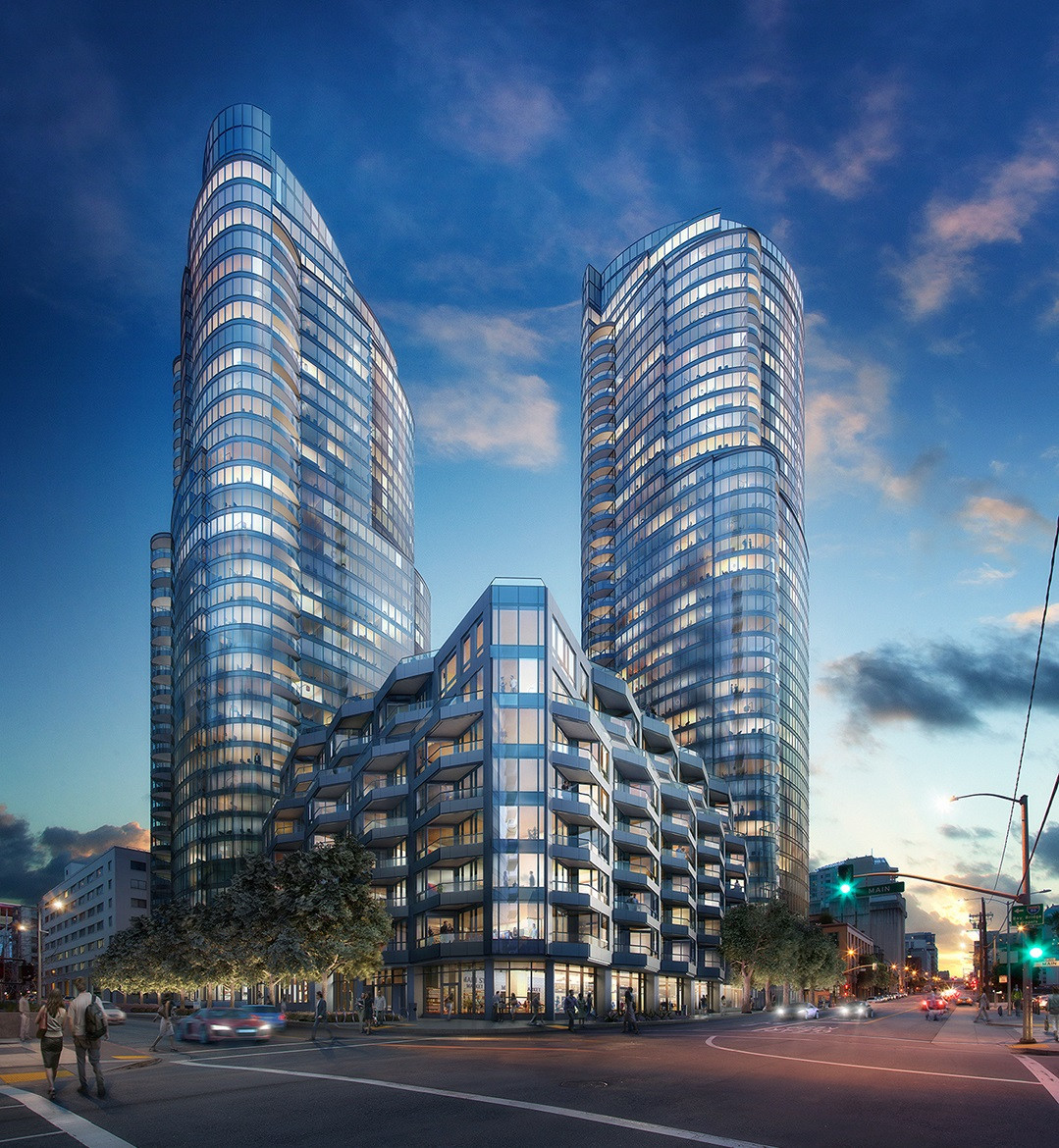
Lumina
Located in San Francisco, Lumina is designed by the award-winning Bernardo Fort-Brescia of Arquitectonica. This project is developed by Vanke US and Tishman Speyer.
Details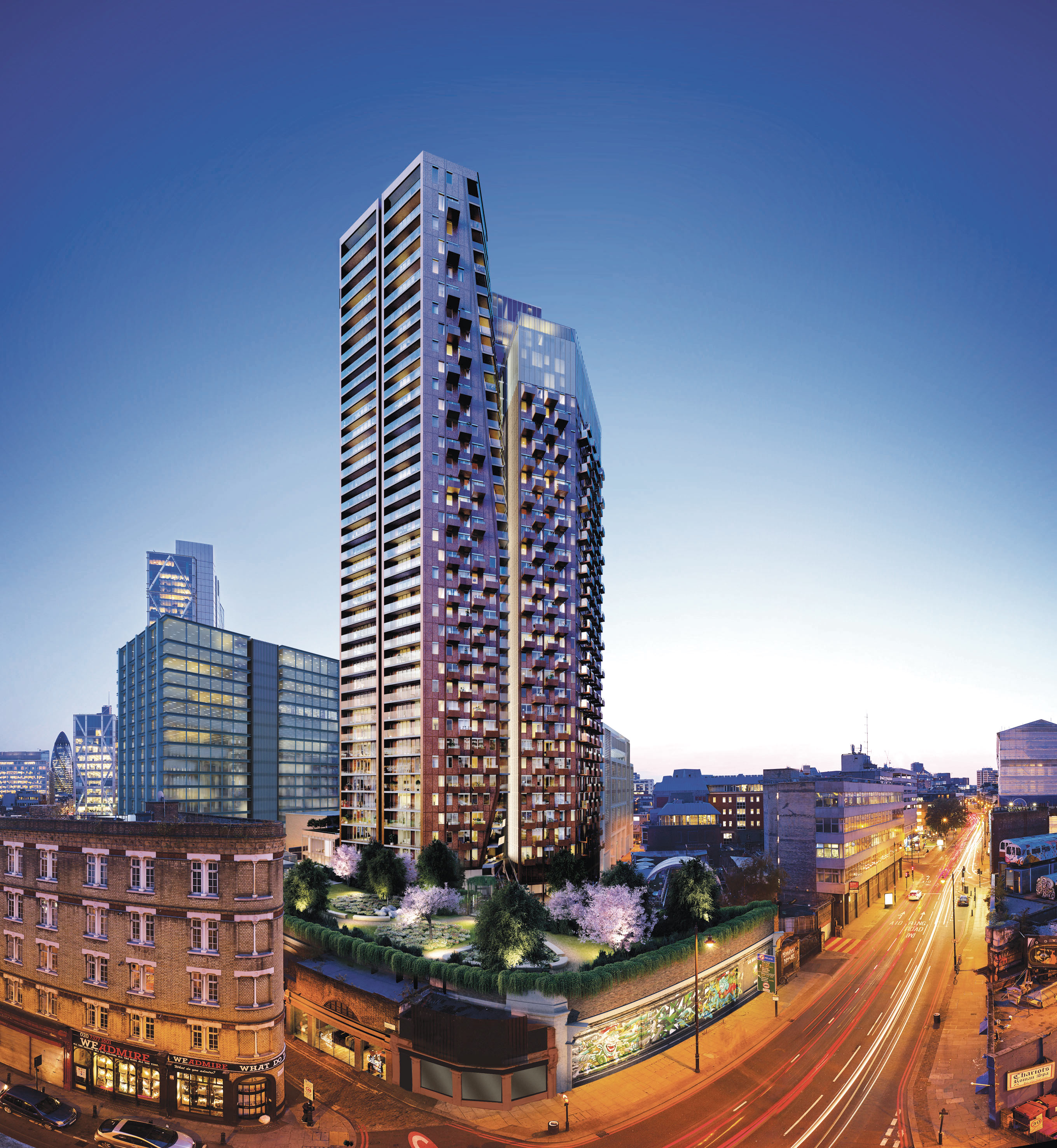
The Stage
The Stage is a mixed-use scheme in London Shoreditch, comprising 412 residential units and over 250,000 sq ft of office, retail and leisure space. The remains of Shakespeare’s Curtain Theatre, dating back to 1577, will be preserved as a historical landmark within the 2.3-acre development. This project is developed by Vanke UK, Galliard Homes and Cain Hoy etc.
Details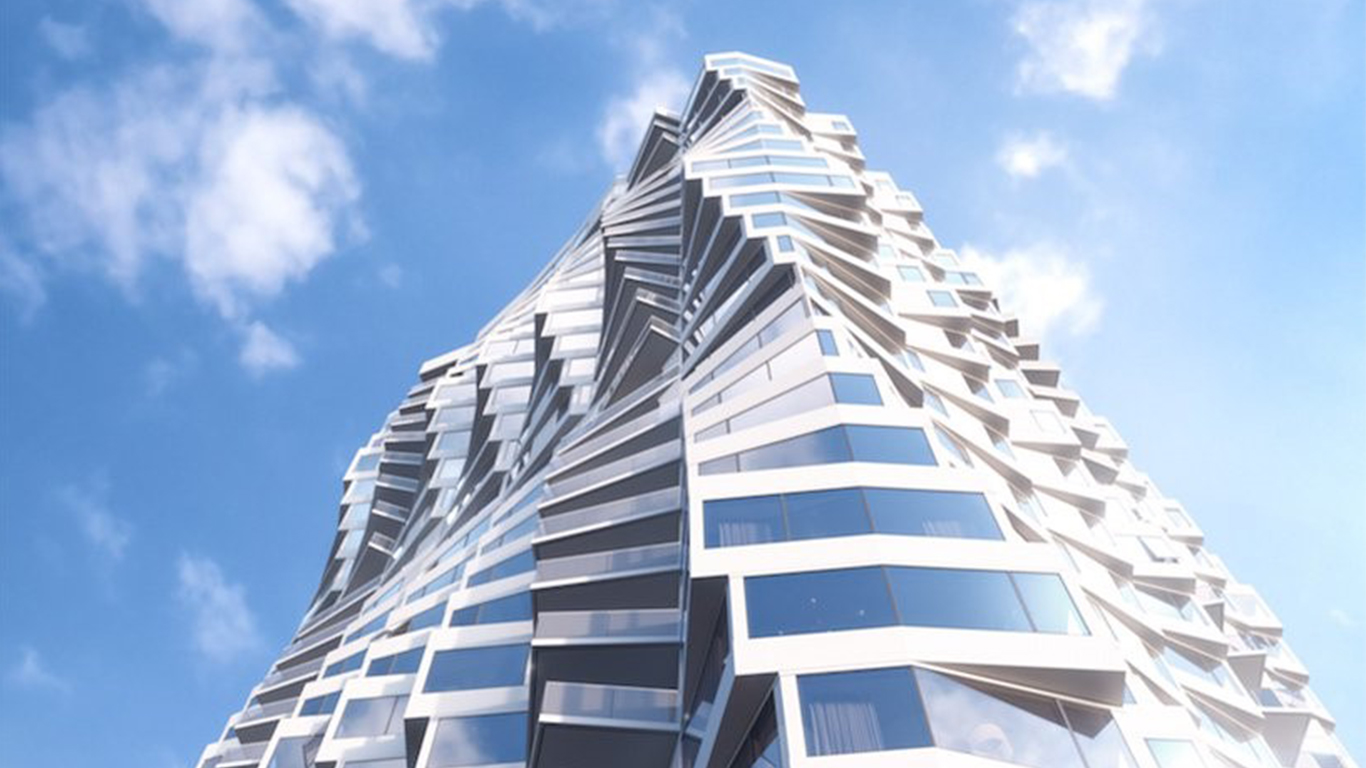
MIRA
MIRA is designed by Studio Gang. With its dynamic tower and large bay windows spiraling up the façade, the property has stunning views of the San Francisco Bay, the Bay Bridge, and the city skyline. This project is developed by Vanke US and Tishman Speyer.
Details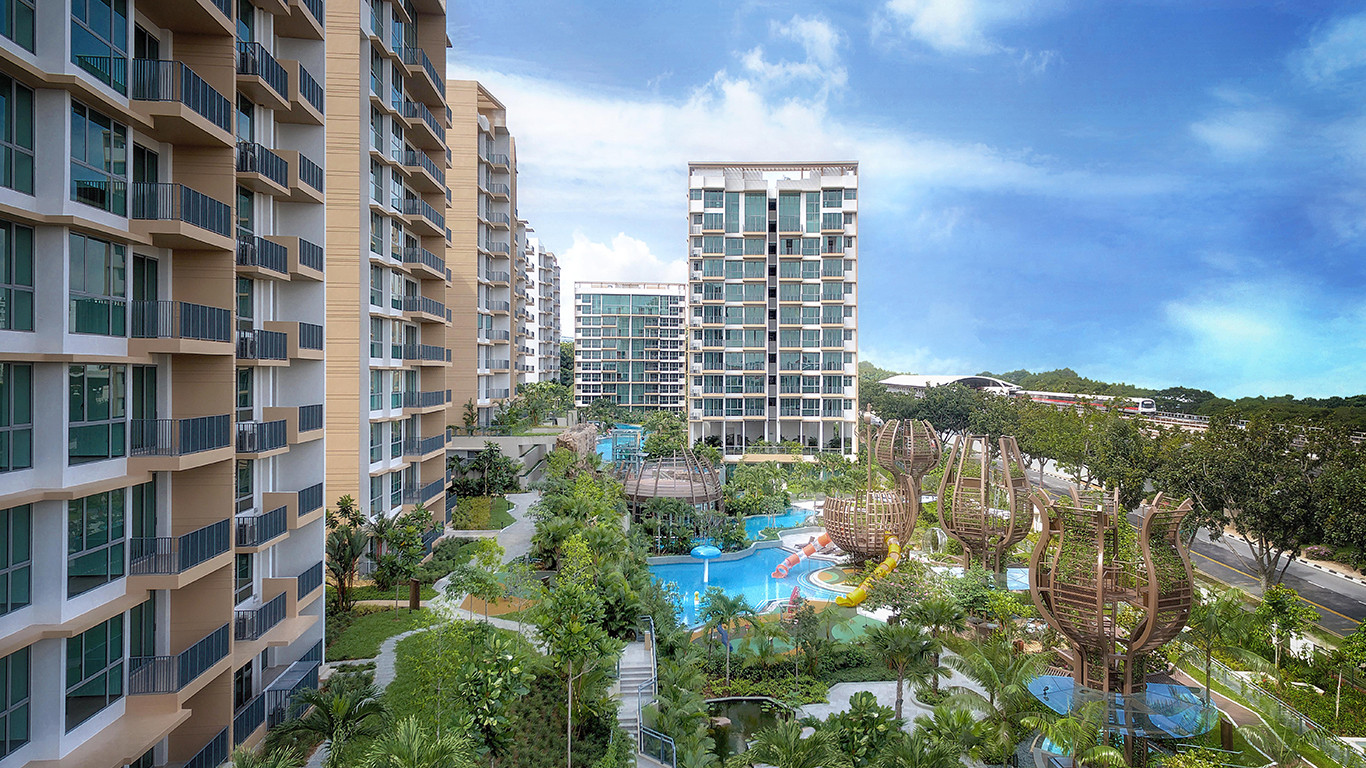
The Glades
The Glades is located in an established private housing estate area of Singapore. A short walk to the Tanah Merah MRT station where residents will enjoy easy access to the CBD, Singapore EXPO and Singapore Changi Airport. This project is developed by China Vanke and Keppel Land.
DetailsAll rights reserved.
